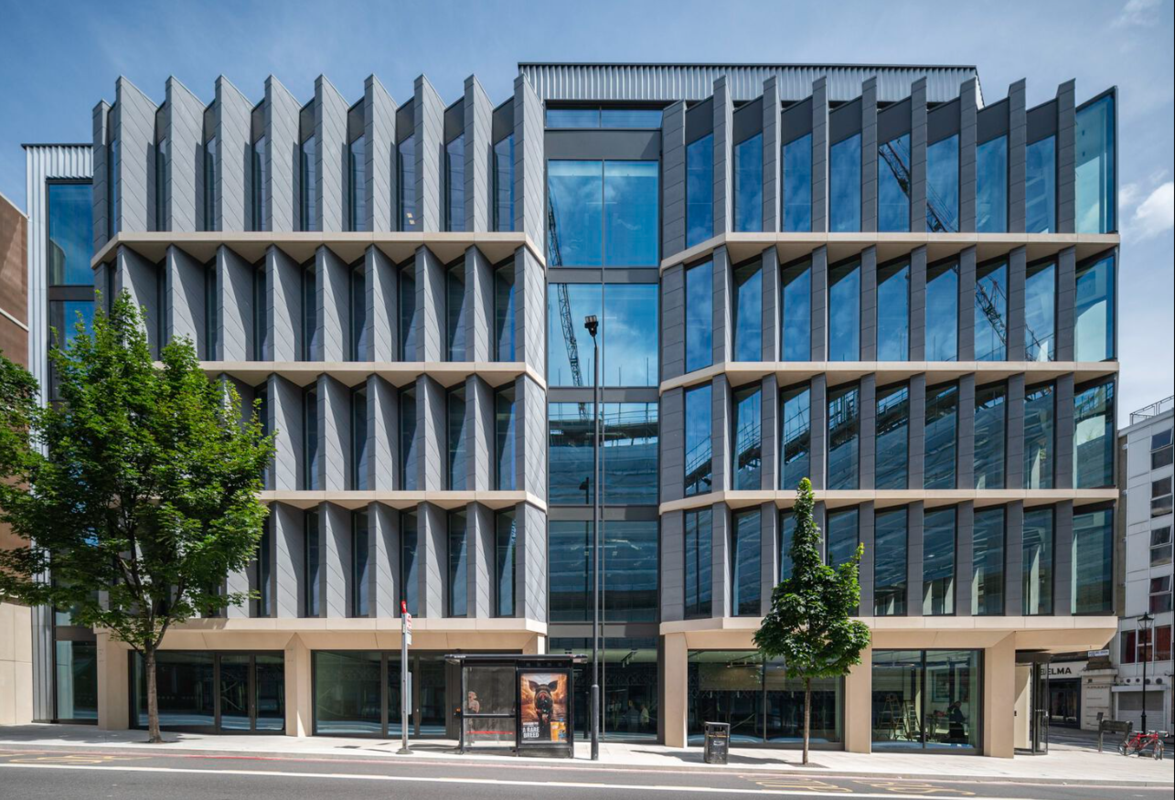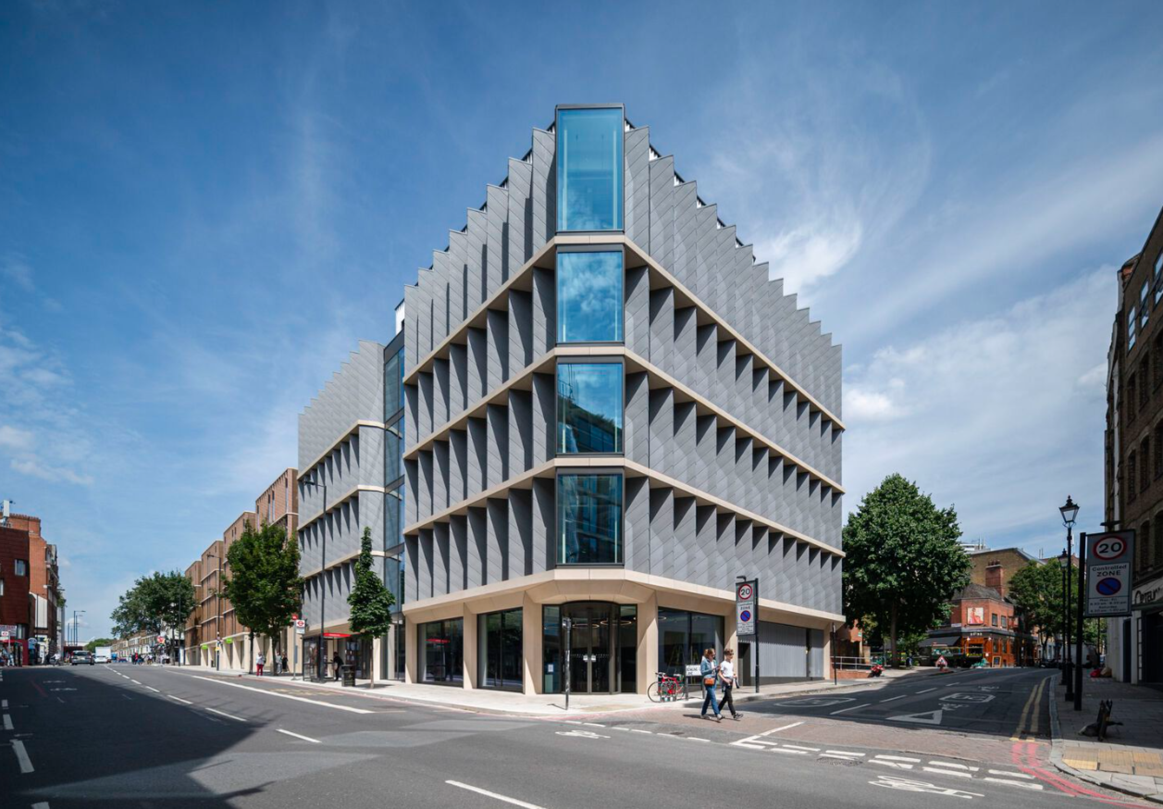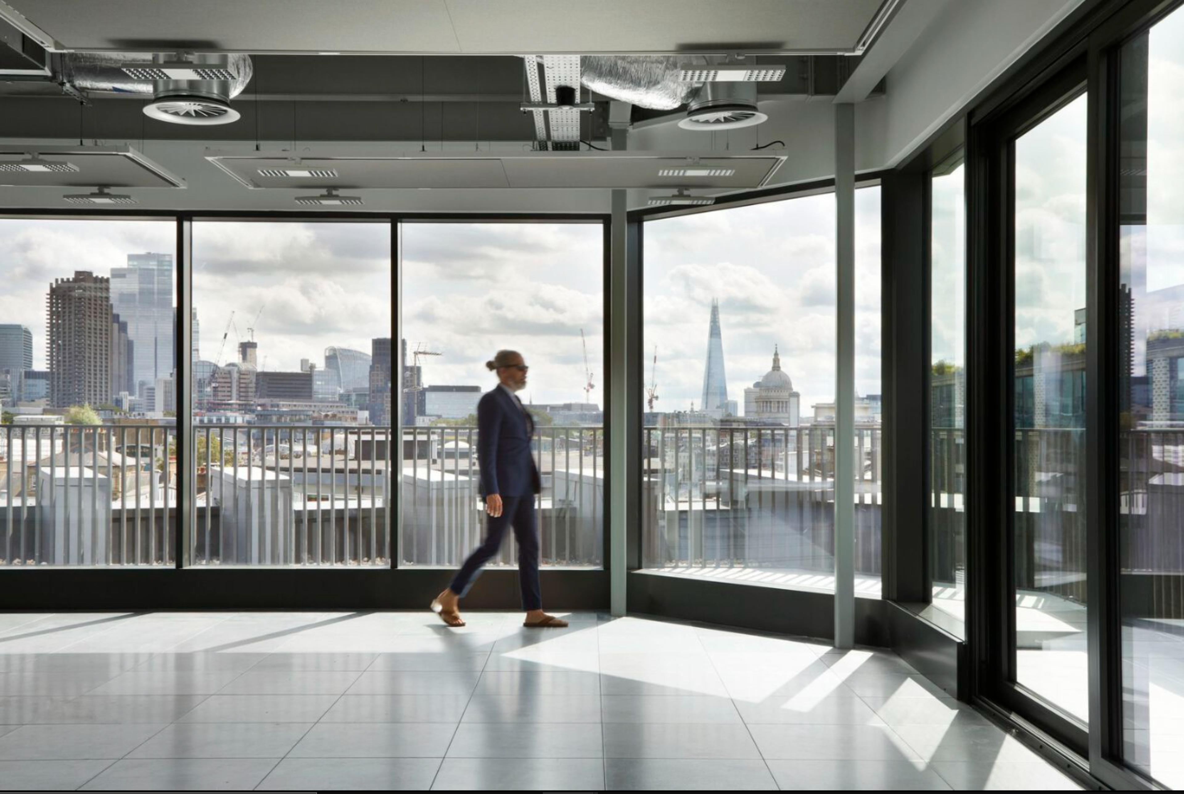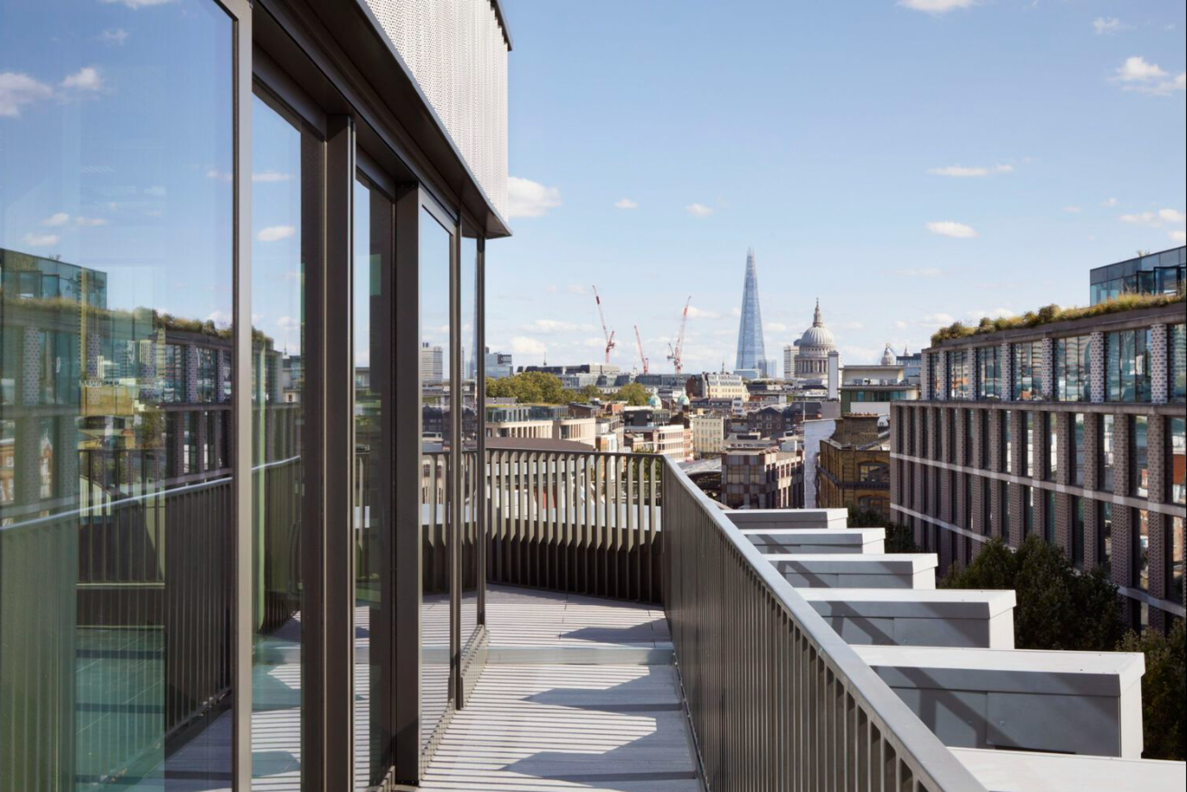68-86 Farringdon Road Building
-
 London, London, City of, United Kingdom
London, London, City of, United Kingdom
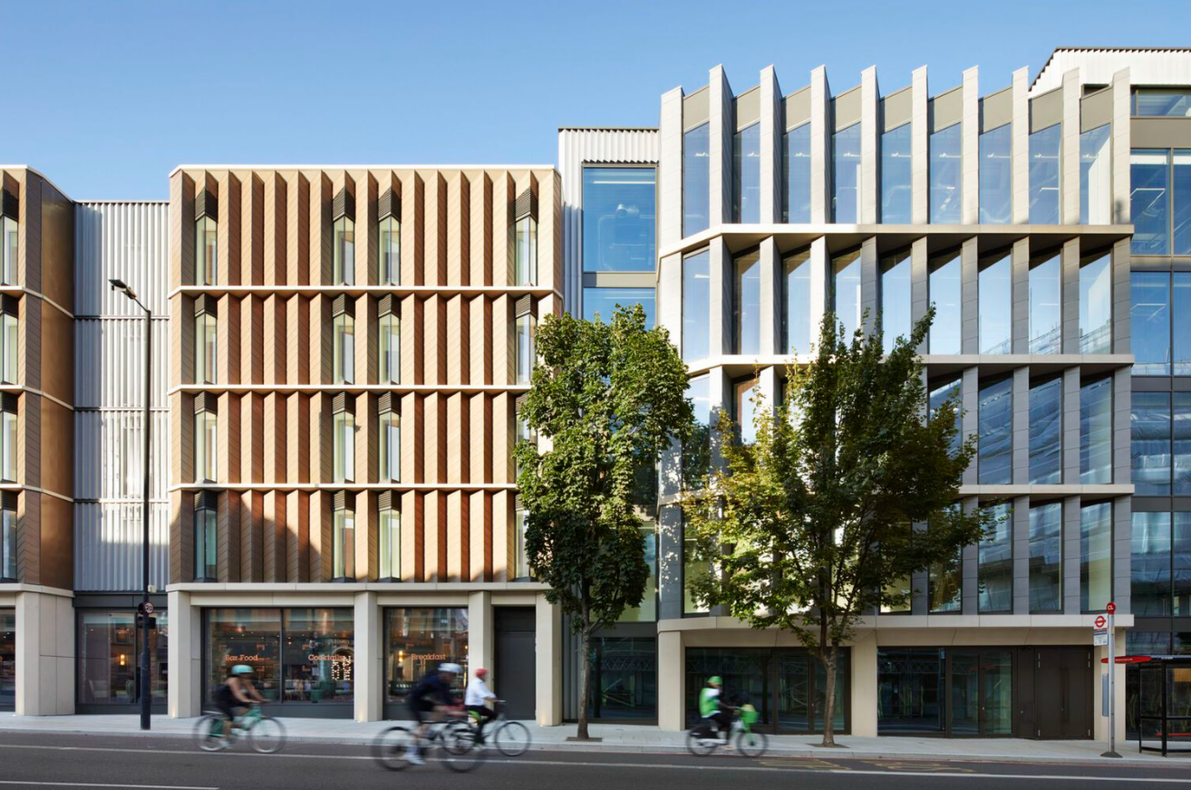
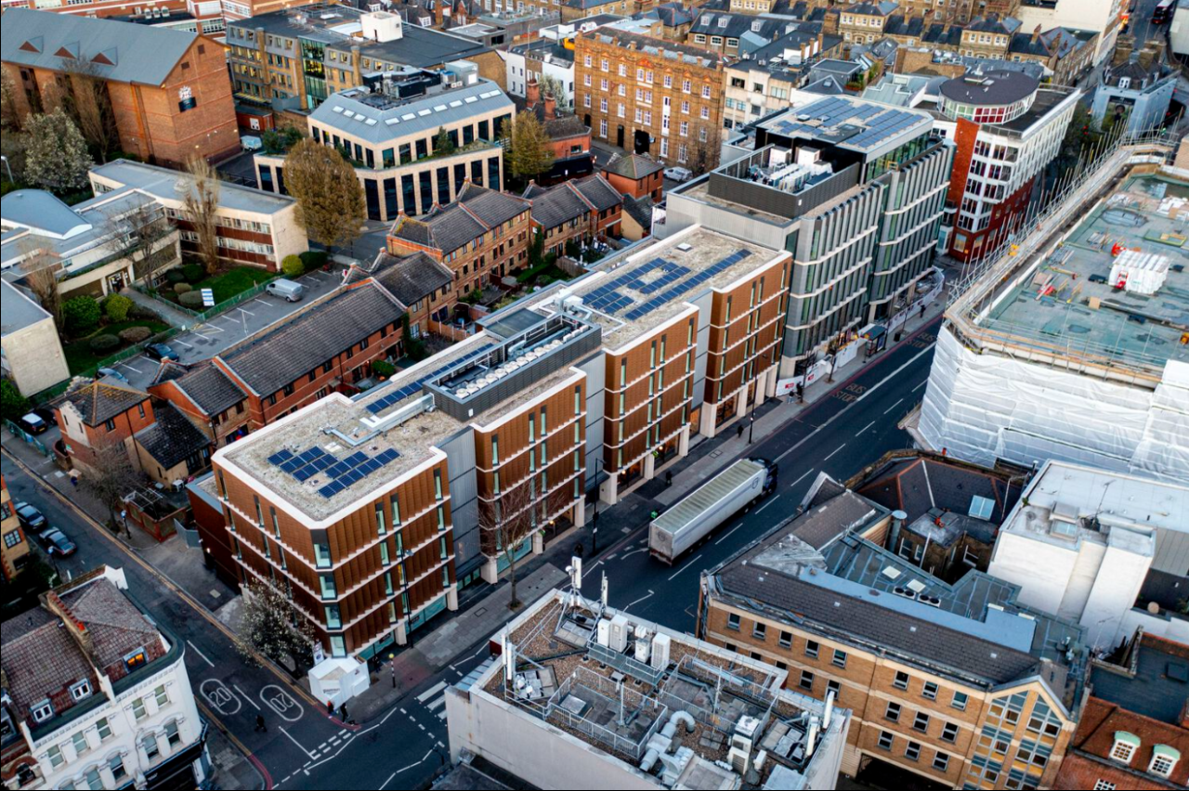
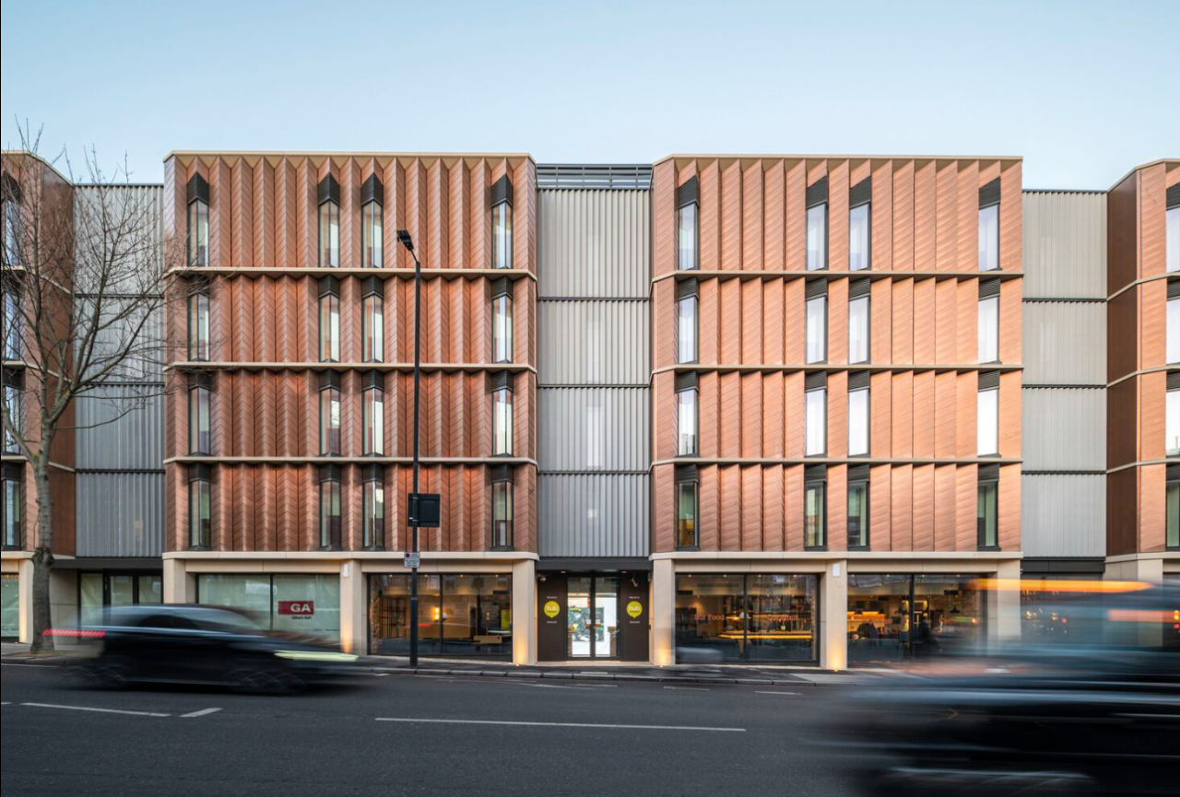
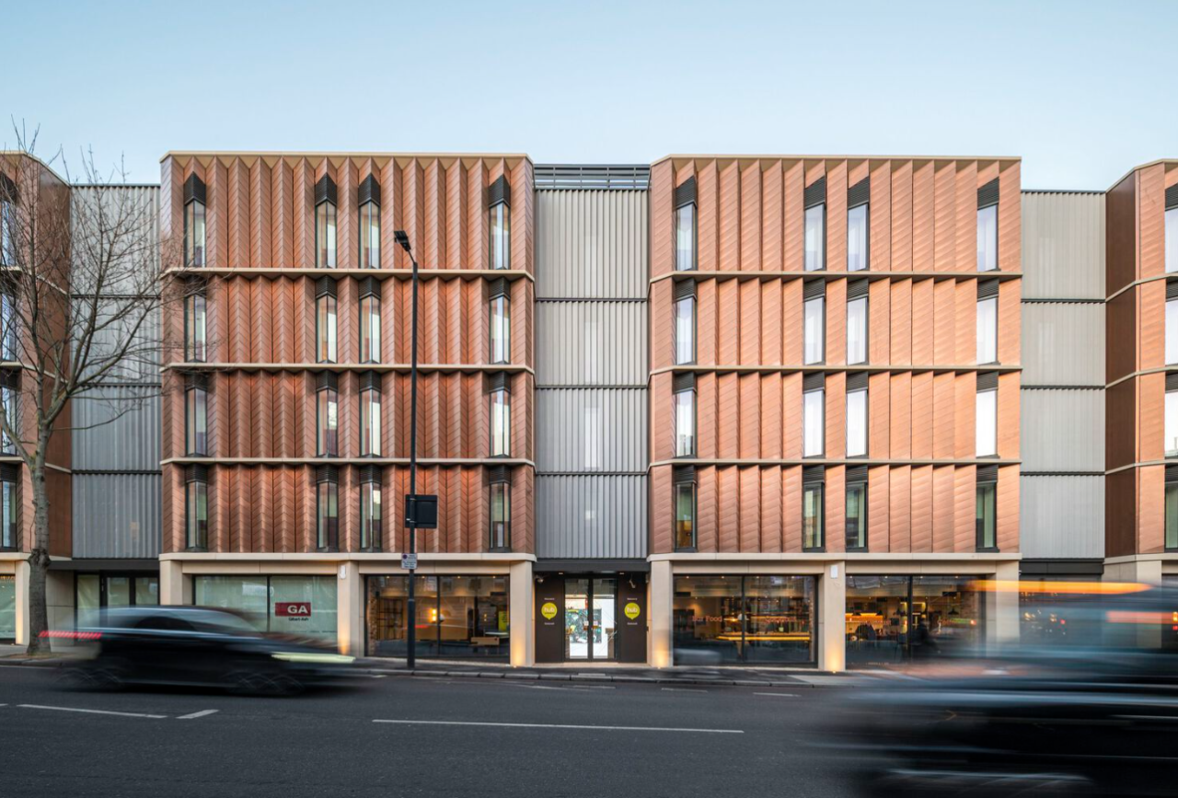
More about this film location
The 68-86 Farringdon Road Building is a striking example of contemporary urban architecture, seamlessly blending functionality and aesthetic innovation. Located in a bustling district of London, this mixed-use development reimagines the interaction between workspaces and the surrounding city environment. The building’s facade is a masterpiece of geometric design, featuring a dynamic interplay o
f textured terracotta and glass panels. These materials are not just visually appealing but also contribute to energy efficiency, harnessing natural light while minimizing glare and heat gain.
The stepped terracotta fins offer depth and rhythm to the structure, making it a standout feature in the streetscape. The alternating orientations of these fins create intriguing shadows that shift with the changing daylight, emphasizing the building's architectural sophistication. Beyond its external appearance, the building provides modern office spaces designed to foster collaboration, creativity, and well-being, catering to the evolving needs of businesses and professionals.
At the ground level, vibrant retail and dining spaces connect the building with the community, offering amenities for both occupants and visitors. The design promotes sustainability through features such as energy-efficient systems, green roofs, and consideration for pedestrian-friendly access. 68-86 Farringdon Road Building encapsulates the future of urban design by balancing innovation, practicality, and respect for its historic surroundings, making it a prominent landmark in London's architectural landscape.
The stepped terracotta fins offer depth and rhythm to the structure, making it a standout feature in the streetscape. The alternating orientations of these fins create intriguing shadows that shift with the changing daylight, emphasizing the building's architectural sophistication. Beyond its external appearance, the building provides modern office spaces designed to foster collaboration, creativity, and well-being, catering to the evolving needs of businesses and professionals.
At the ground level, vibrant retail and dining spaces connect the building with the community, offering amenities for both occupants and visitors. The design promotes sustainability through features such as energy-efficient systems, green roofs, and consideration for pedestrian-friendly access. 68-86 Farringdon Road Building encapsulates the future of urban design by balancing innovation, practicality, and respect for its historic surroundings, making it a prominent landmark in London's architectural landscape.
No styles for this category
Monday:
00:00 - 23:59
Tuesday:
00:00 - 23:59
Wednesday:
00:00 - 23:59
Thursday:
00:00 - 23:59
Friday:
00:00 - 23:59
Saturday:
00:00 - 23:59
Sunday:
00:00 - 23:59
Adult filming allowed
Electricity usage allowed
Smoking allowed
Pets allowed
Outside catering/food allowed
Cooking allowed
Alcohol allowed
Loud noises allowed



