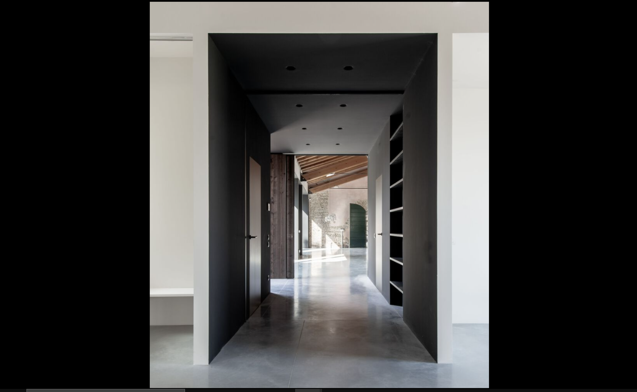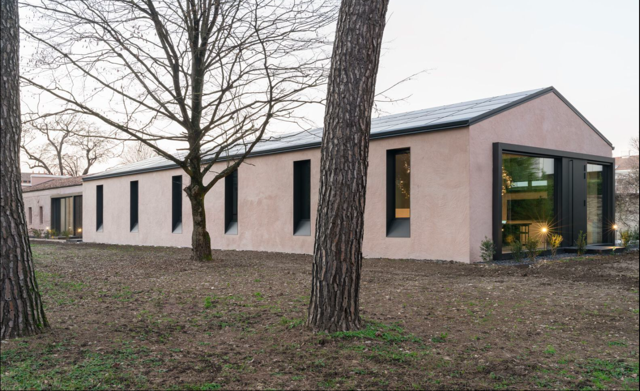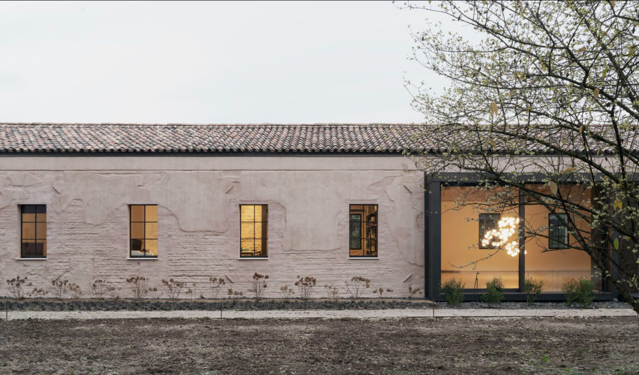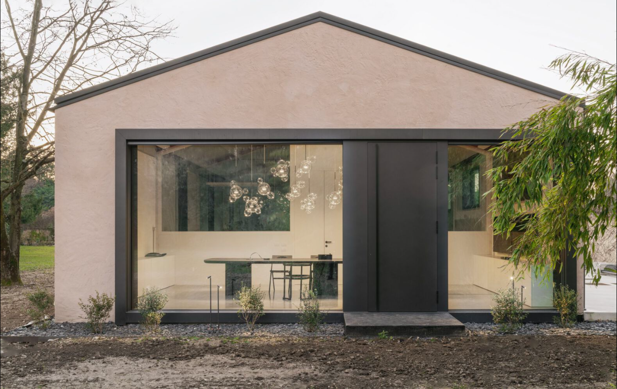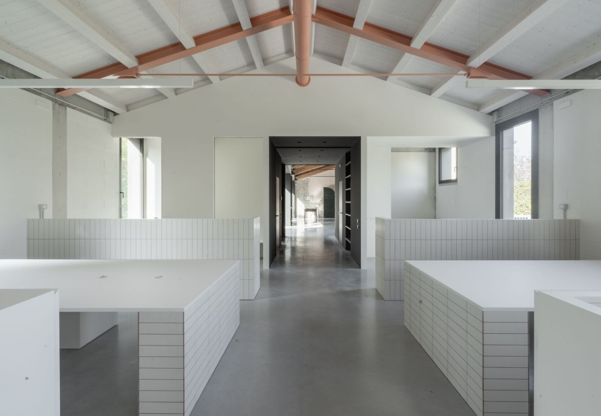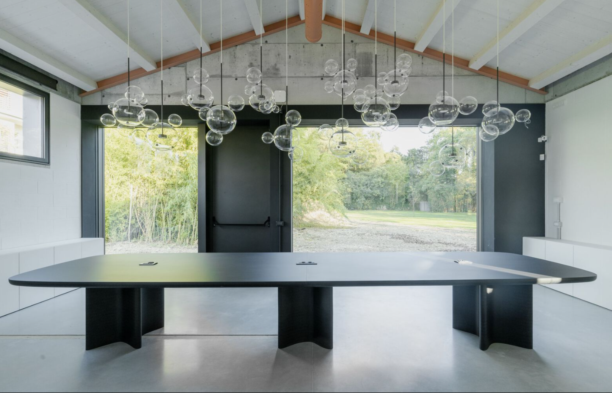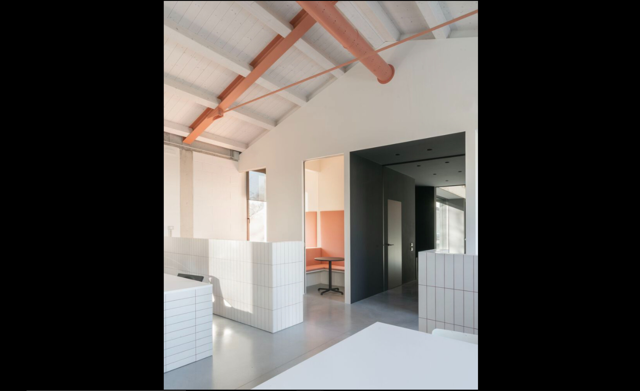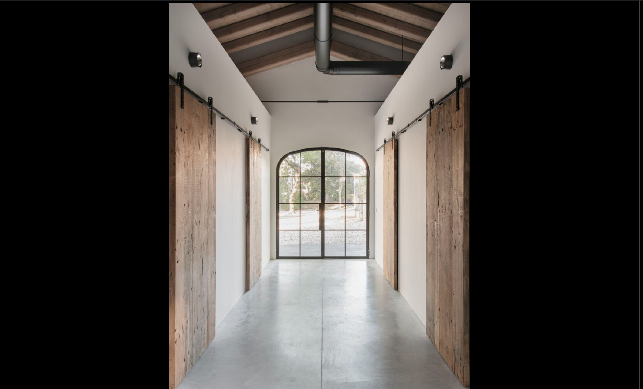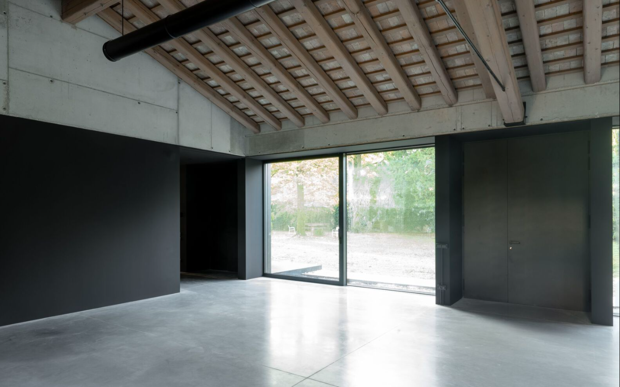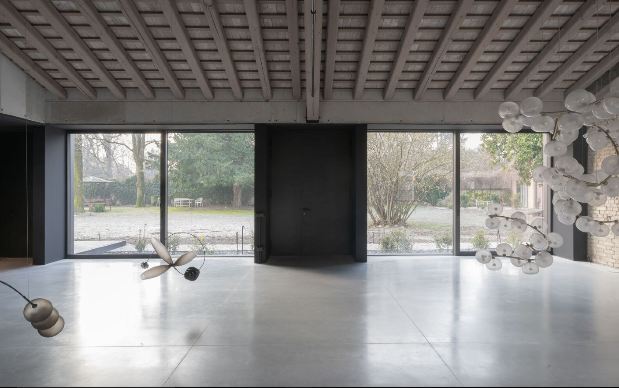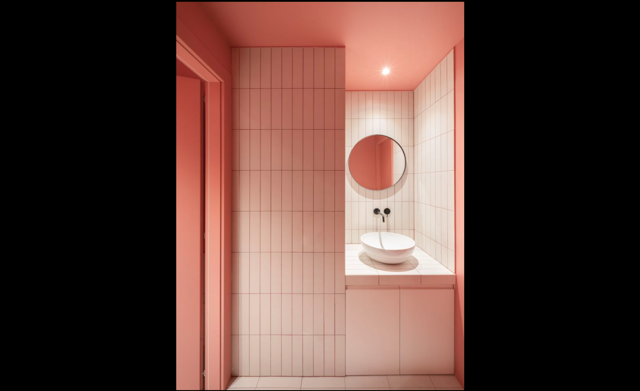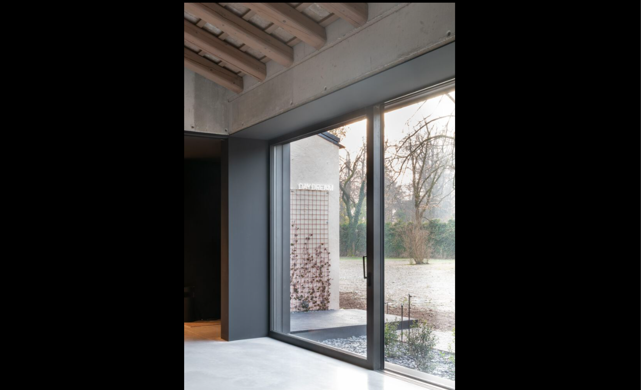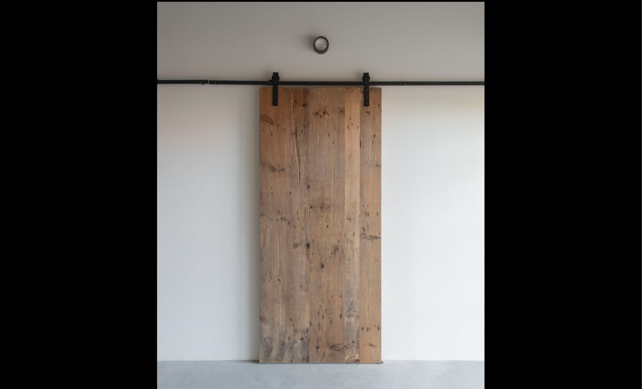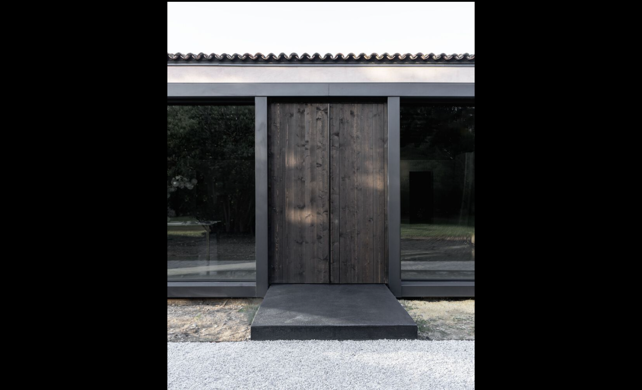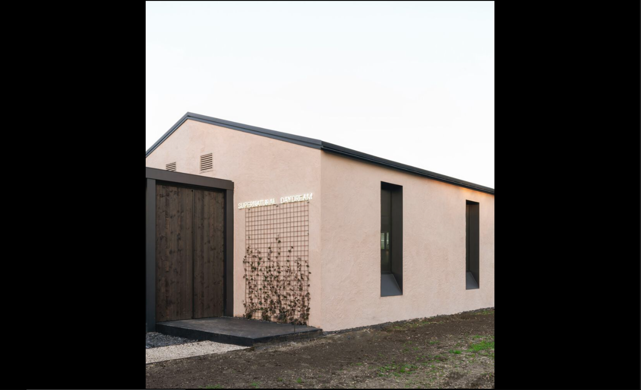Giopato & Coombes Warehouse - Italy
-
 Palermo, Sicilia, Italy
Palermo, Sicilia, Italy
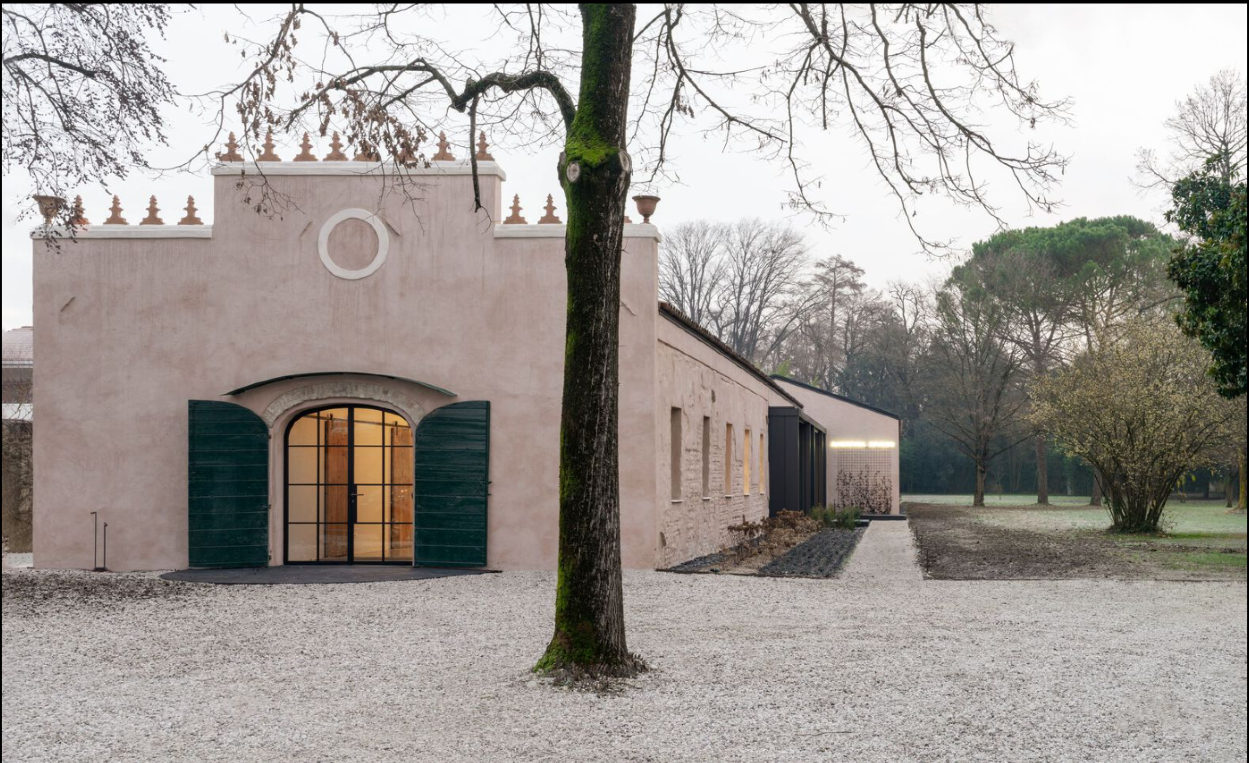
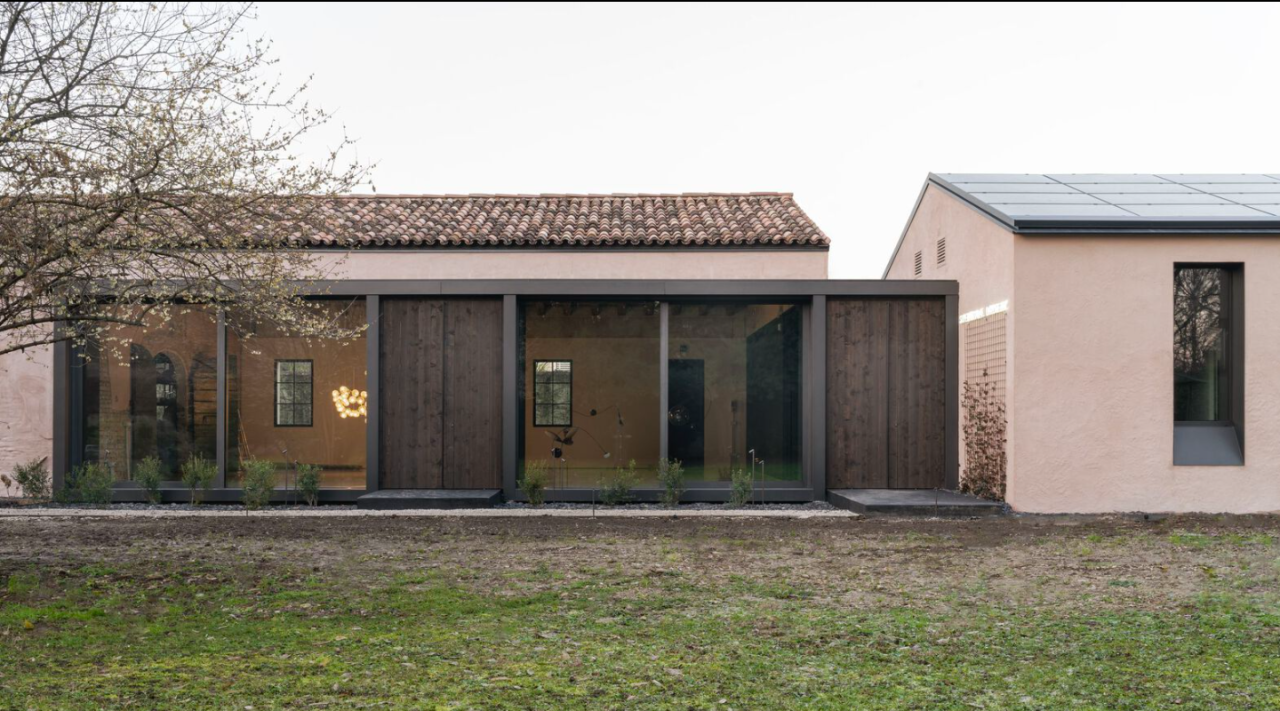
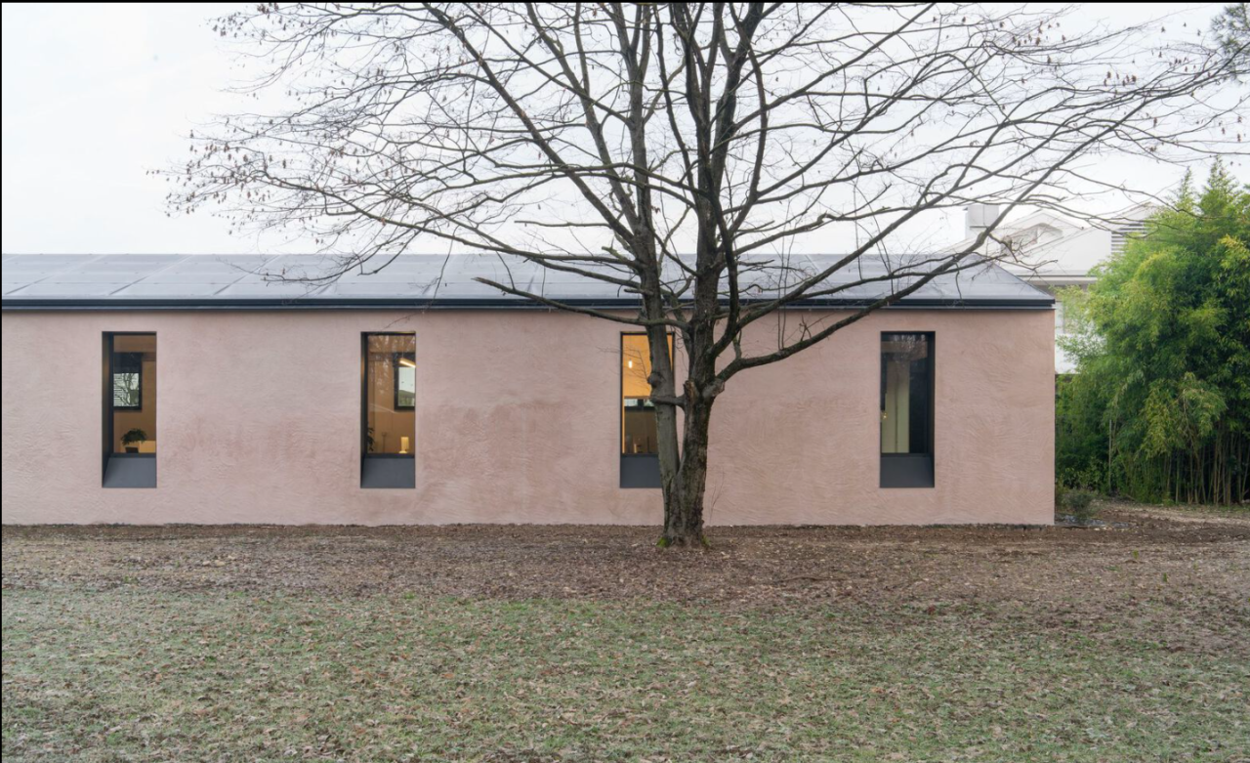
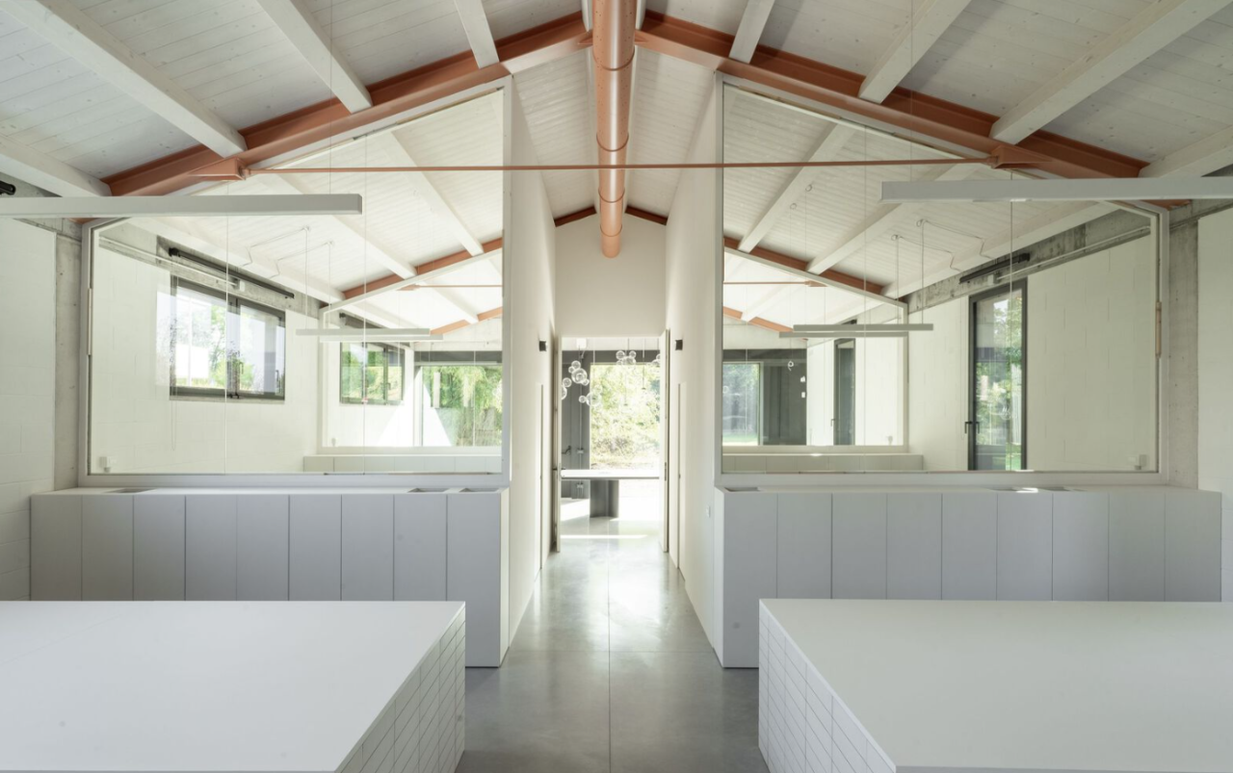
More about this film location
Nestled in the heart of Italy, the Giopato & Coombes Warehouse is a brilliant showcase of how traditional industrial spaces can be reimagined for modern use. Originally a utilitarian warehouse, the space has undergone a meticulous renovation to transform it into an inspiring hub for c
reativity and functionality.
The architectural design strikes a perfect balance between respecting the building's industrial past and incorporating contemporary aesthetics. The preserved structure is complemented by clean lines, expansive glass panels, and sleek finishes that create a light-filled environment. Warm, textured walls and modern fixtures bring a touch of sophistication, while elements like exposed beams and steel accents nod to the building's industrial heritage.
Surrounded by lush greenery, the warehouse seamlessly connects indoor and outdoor spaces, offering a tranquil yet dynamic setting. The interior layout is flexible and versatile, making it ideal for various creative and business endeavors. Whether for workshops, design studios, or events, this renovated warehouse embodies innovation and elegance in the heart of Italy.
The architectural design strikes a perfect balance between respecting the building's industrial past and incorporating contemporary aesthetics. The preserved structure is complemented by clean lines, expansive glass panels, and sleek finishes that create a light-filled environment. Warm, textured walls and modern fixtures bring a touch of sophistication, while elements like exposed beams and steel accents nod to the building's industrial heritage.
Surrounded by lush greenery, the warehouse seamlessly connects indoor and outdoor spaces, offering a tranquil yet dynamic setting. The interior layout is flexible and versatile, making it ideal for various creative and business endeavors. Whether for workshops, design studios, or events, this renovated warehouse embodies innovation and elegance in the heart of Italy.
Production
Filming
Video Shoot
Film Shoot
Music Video
No styles for this category
Property size (sq m): 300
Monday:
00:00 - 23:59
Tuesday:
00:00 - 23:59
Wednesday:
00:00 - 23:59
Thursday:
00:00 - 23:59
Friday:
00:00 - 23:59
Saturday:
00:00 - 23:59
Sunday:
00:00 - 23:59
Adult filming allowed
Electricity usage allowed
Smoking allowed
Pets allowed
Outside catering/food allowed
Cooking allowed
Alcohol allowed
Loud noises allowed



