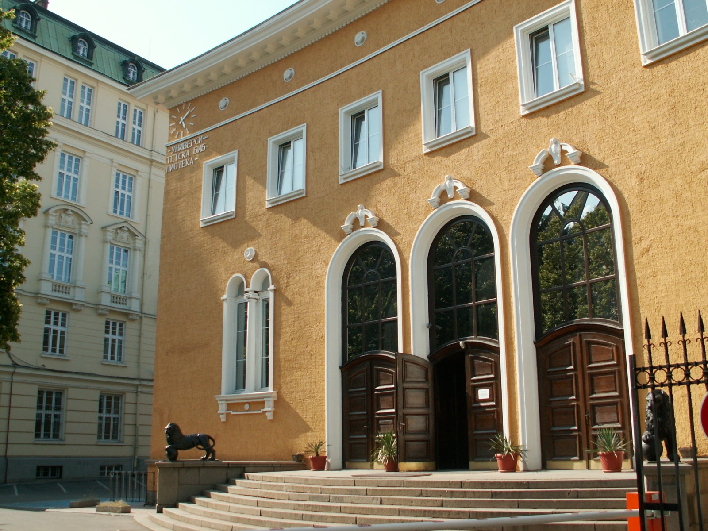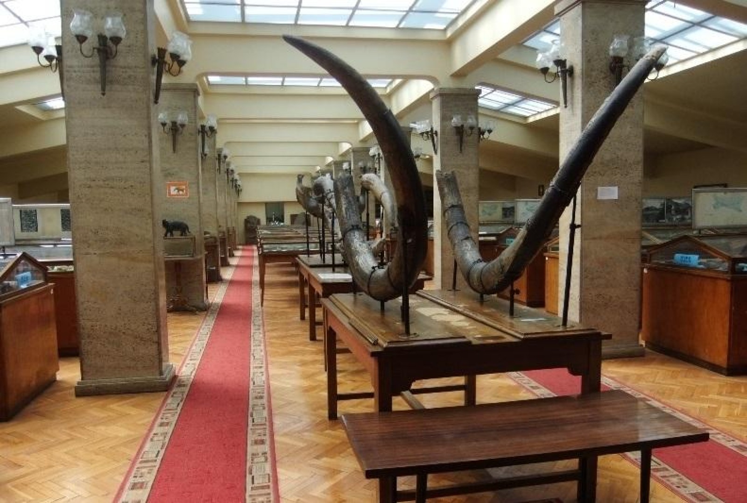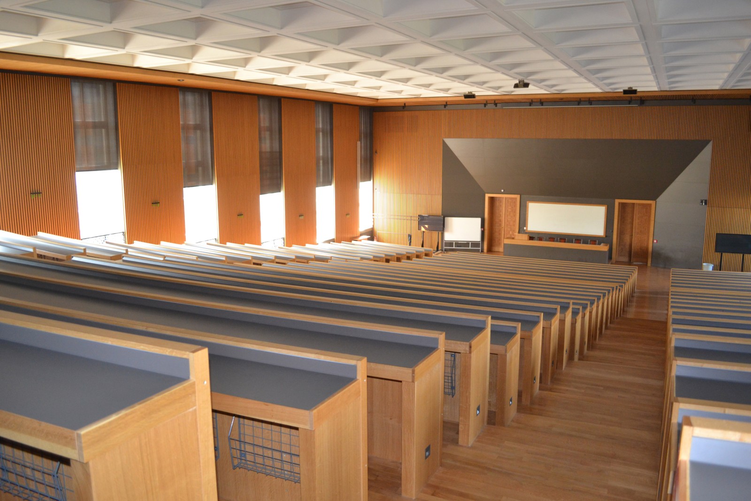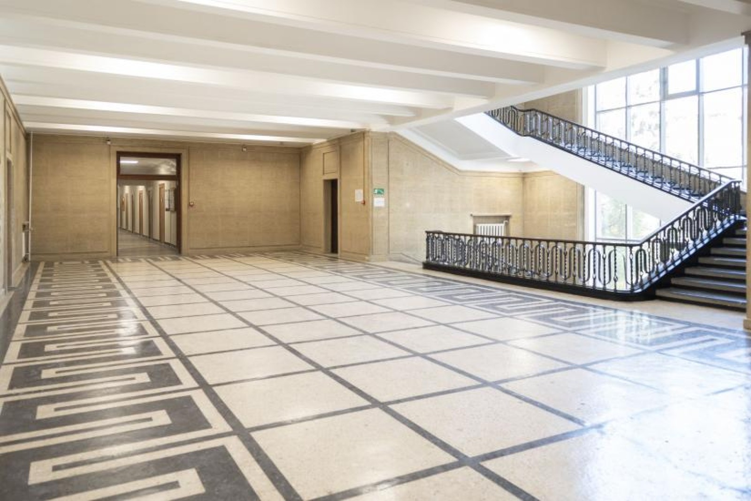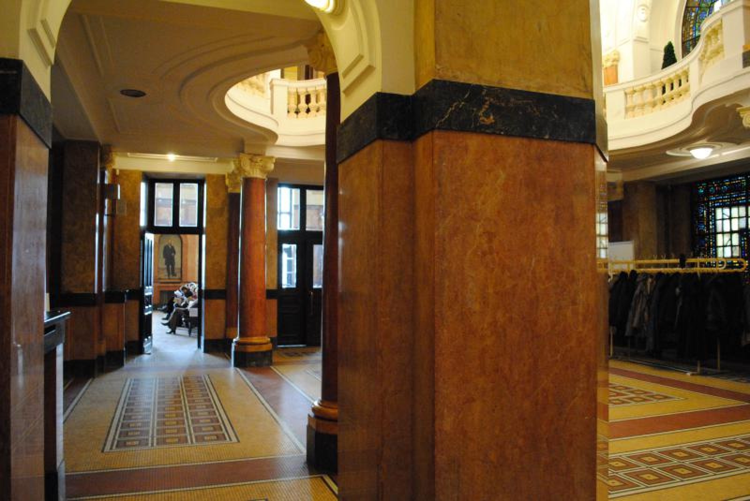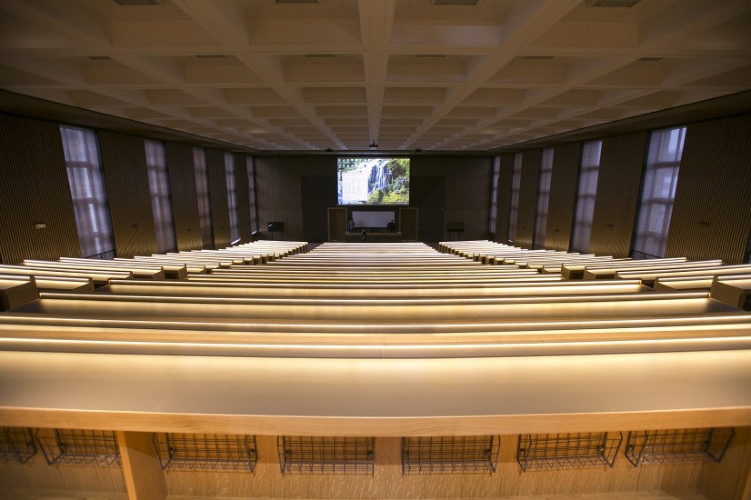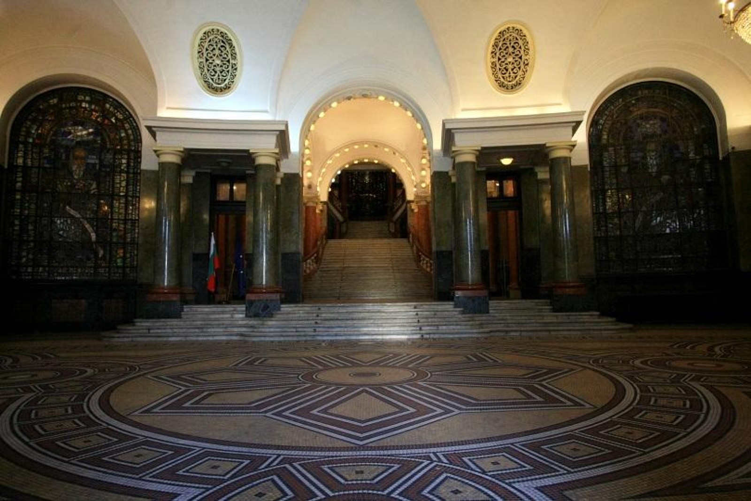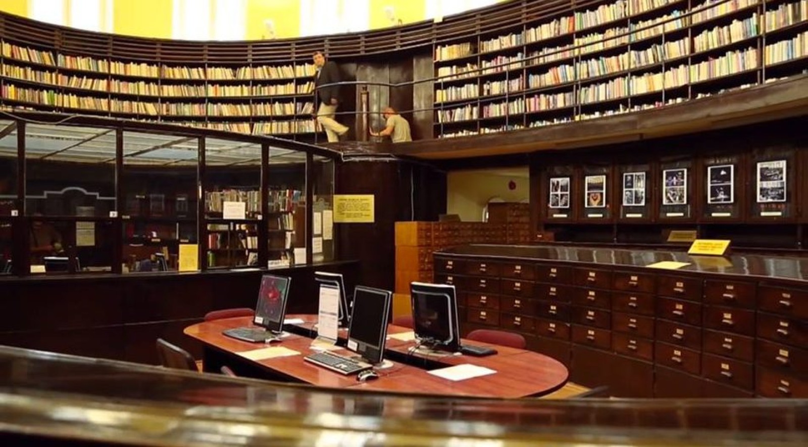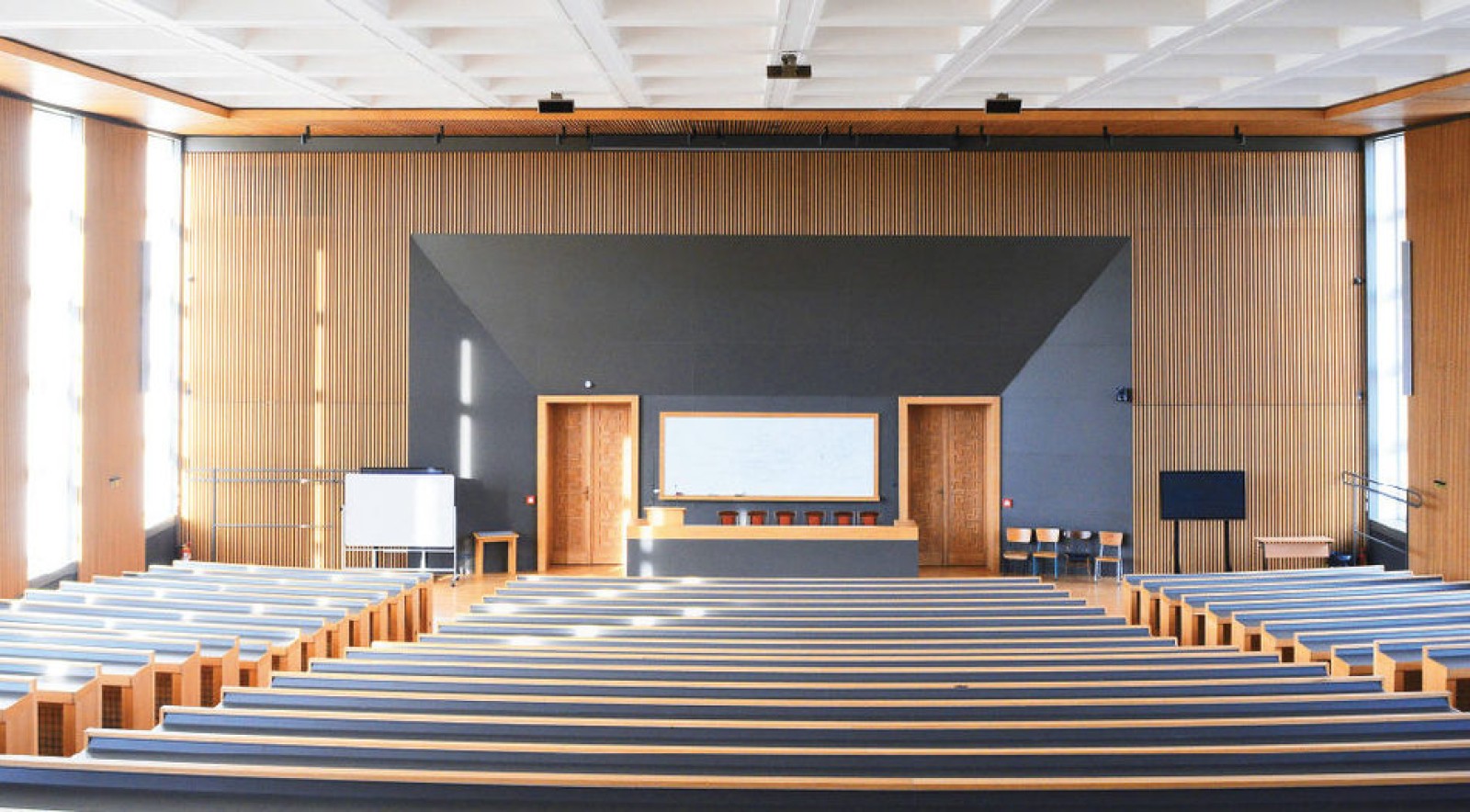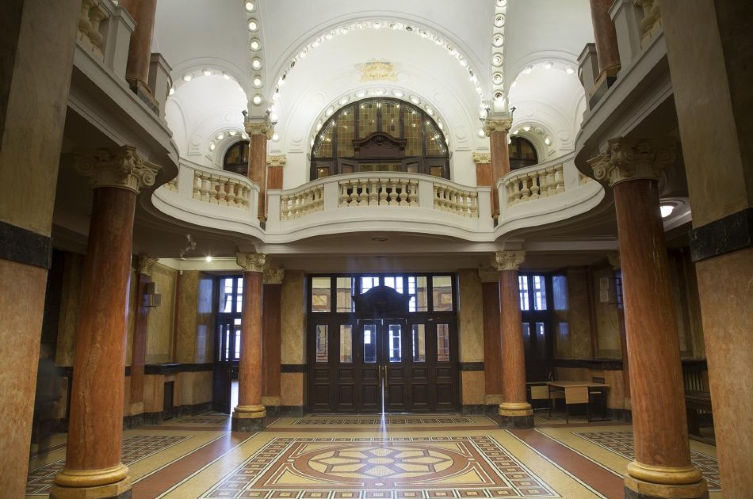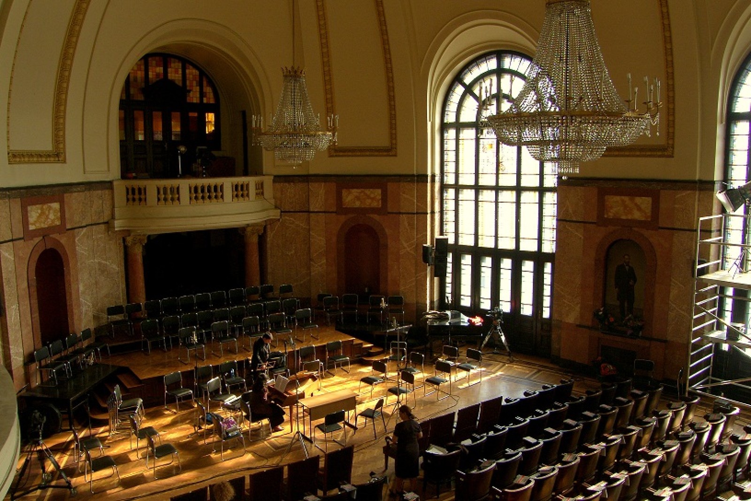SOFIA UNIVERSITY ST. KLIMENT OHRIDSKI
-
 Sofia, Sofia-Grad, Bulgaria
Sofia, Sofia-Grad, Bulgaria
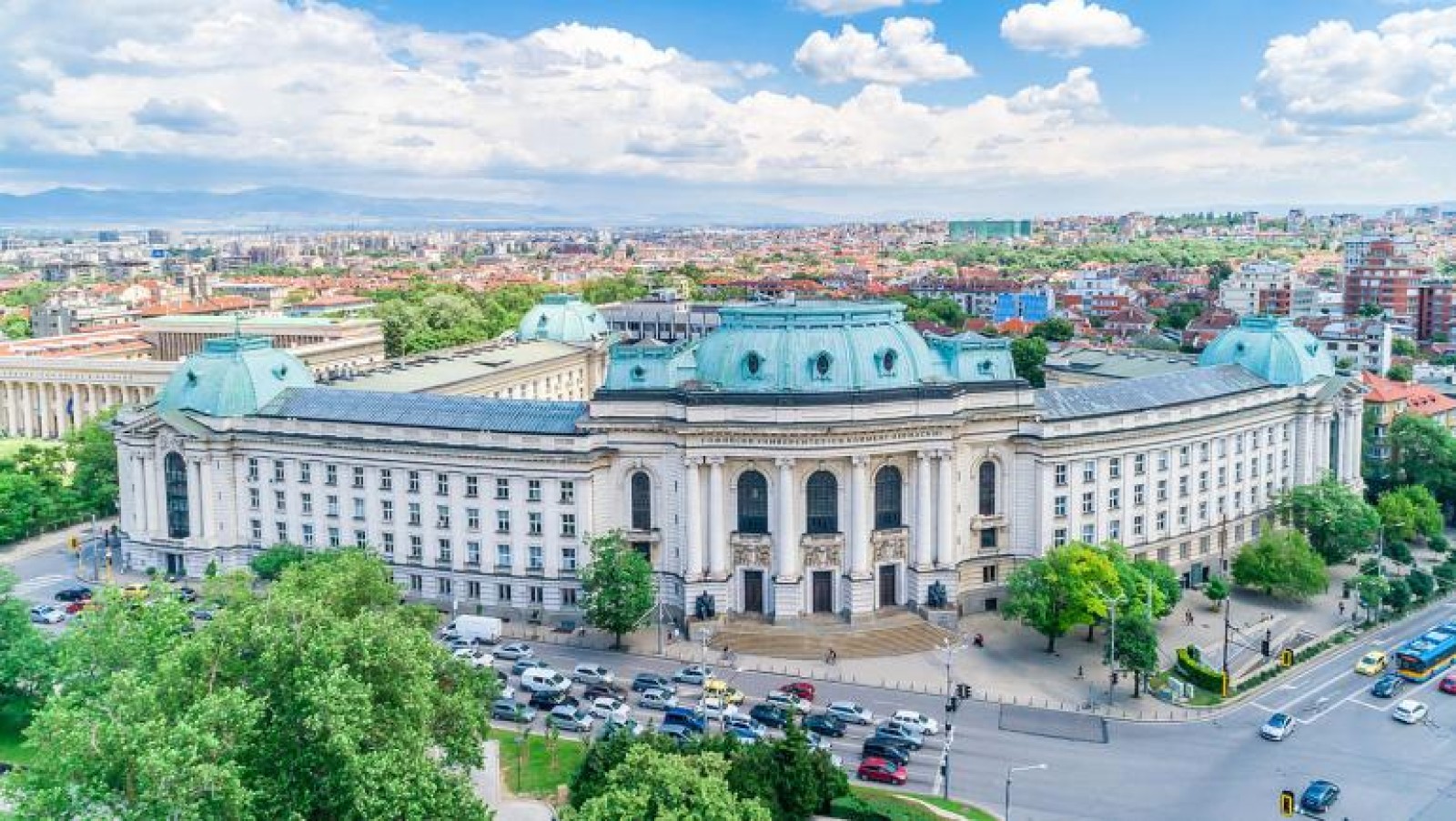
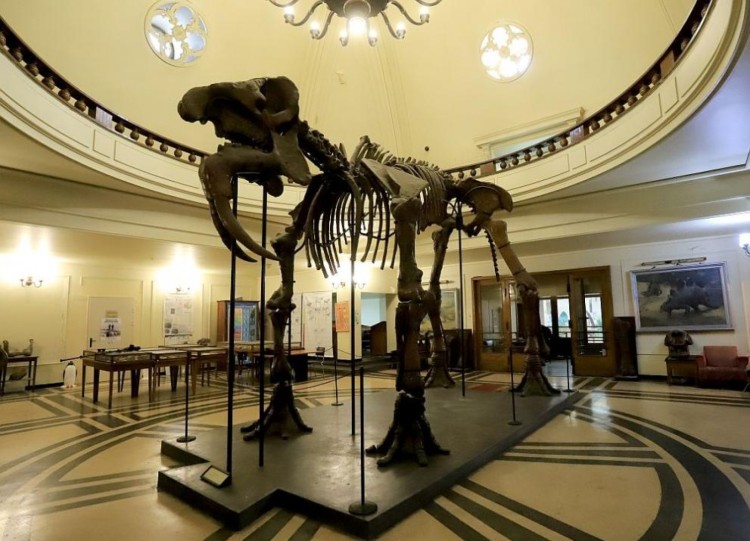
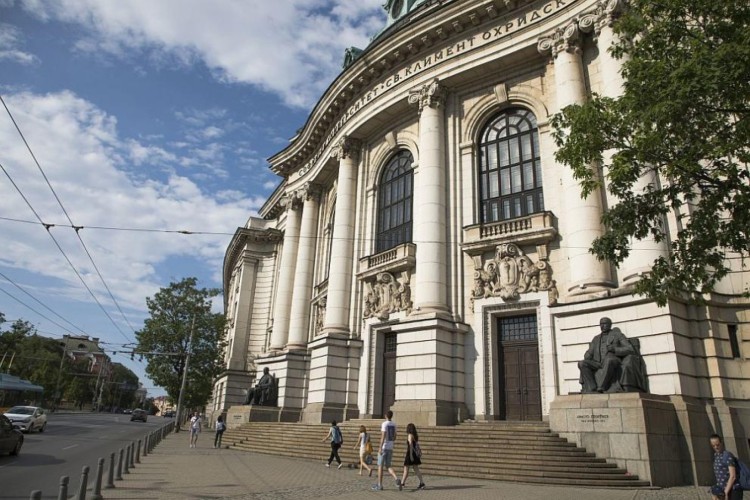
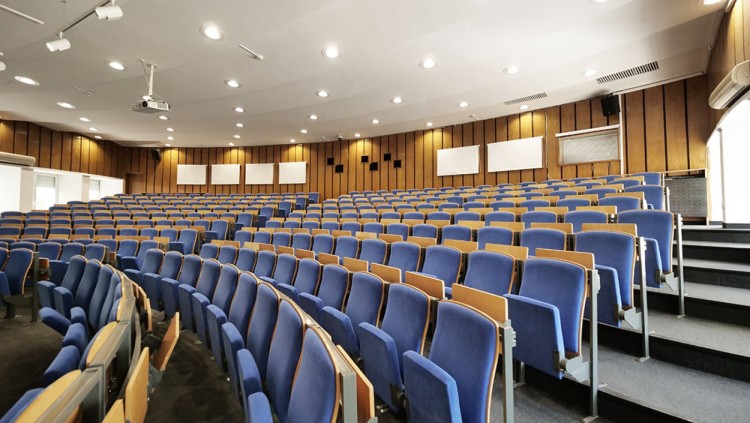
About
In 1906, an international competition was held for the building of the University, won by the French architect Henri Bresson. However, due to a number of reasons, the construction was not carried out and the Ephoria, according to the will of the brothers Evlogii and Hristo Georgievi, assigned arch. Yordan Milanov to redo Breason's project, regardless of the disagreement of the university authorities and the architect Breason himself. On June 30, 1924, the foundation stone of the Rectory was laid west of the site of the old Mollov Inn.
In Breason's project, Renaissance forms predominate, and in J. Milanov's project, the building has a more eclectic look with a predominant baroque style.
In Breason's project, Renaissance forms predominate, and in J. Milanov's project, the building has a more eclectic look with a predominant baroque style.
The French architect designed the pavilion-like appearance of the University in seven separate blocks. The building of the Rectory, according to Breason's project, is only representative in character and consists primarily of a main vestibule and aula. The facade represents a triumphal arch of Bulgarian culture from the time of Prince Boris I with a grand entrance flanked by two guardian lions and statues of the ancient Greek philosophers Socrates and Plato between them. In the upper part, the architrave ends with an openwork colonnade and two figural compositions with the year 886, which is memorable for the Bulgarian spirit, reflecting the adoption of Slavic writing and culture on the territory of medieval Bulgaria.
Breason's design places more emphasis on the exterior of the building. Arch. J. Milanov focuses more on the practical effect. At the request of the Ephoria, he changed the facade and the representative nature of the internal layout with the creation of a large auditorium, and increased the rooms from 39 to 75. At the same time, he made significant improvements to the architectural appearance of the facade through impressive monumental sculpture. On the left and right sides of the grand staircase are placed the two seated bronze figures of the donors of the University - the brothers Evlogii and Hristo Georgievi from Karlovo (sculptor K. Shivarov).
The interior is in the spirit of the adopted baroque style, but even more expressive and lavish. The appearance of the central staircase is in sync with the terracotta mosaic on the floor (from Czechoslovakia), with the marble linings (from Italy), with the colorful stained glass windows (Prof. I. Penkov, Bulgaria and F. Mayer, Munich). The stained glass windows destroyed by the bombing in 1943-1944 were restored by Prof. Dechko Uzunov (1983). The images of the holy brothers Cyril and Methodius, of St. Clement of Ohrid, Father Paisius, Prince Boris I and Tsar Simeon complete the architectural environment in a single colorful harmony. The building is still one of the most beautiful in Sofia today.
Breason's design places more emphasis on the exterior of the building. Arch. J. Milanov focuses more on the practical effect. At the request of the Ephoria, he changed the facade and the representative nature of the internal layout with the creation of a large auditorium, and increased the rooms from 39 to 75. At the same time, he made significant improvements to the architectural appearance of the facade through impressive monumental sculpture. On the left and right sides of the grand staircase are placed the two seated bronze figures of the donors of the University - the brothers Evlogii and Hristo Georgievi from Karlovo (sculptor K. Shivarov).
The interior is in the spirit of the adopted baroque style, but even more expressive and lavish. The appearance of the central staircase is in sync with the terracotta mosaic on the floor (from Czechoslovakia), with the marble linings (from Italy), with the colorful stained glass windows (Prof. I. Penkov, Bulgaria and F. Mayer, Munich). The stained glass windows destroyed by the bombing in 1943-1944 were restored by Prof. Dechko Uzunov (1983). The images of the holy brothers Cyril and Methodius, of St. Clement of Ohrid, Father Paisius, Prince Boris I and Tsar Simeon complete the architectural environment in a single colorful harmony. The building is still one of the most beautiful in Sofia today.
Production
Filming
Film Shoot
Art Deco
Stairs
Atrium
Auditorium/Lecture Hall
Basement
Dining Hall/Cafeteria
Library
Onsite parking
Free
Additional information: There is an open-air parking for 20 vehicles on the property.
Street parking
Paid
Additional information: Additional parking spaces are available on Kliment Ohridski street behind the University. The cost per hour for a production car/van is 1.4 euro. A parking permit is required for more then 5 production trucks.
Review the Host’s full cancellation policy which applies even if you cancel for illness or disruptions caused by COVID-19.
Standard 30 days
Productions may cancel their Bookings until 30 days before the event start time and will receive a full refund (including all Fees) of their Booking Price. Productions may cancel their Booking between 30 days and 7 days before the event start time and receive 50% refund (excluding Fees) of their Booking Price. Booking cancellation submitted less than 7 days before the Event start time are not refundable.
Property size (sq m): 0
Monday:
22:00 - 07:00
Tuesday:
22:00 - 07:00
Wednesday:
22:00 - 07:00
Thursday:
22:00 - 07:00
Friday:
22:00 - 07:00
Saturday:
00:00 - 23:59
Sunday:
00:00 - 23:59
Adult filming allowed
Electricity usage allowed
Smoking allowed
Pets allowed
Outside catering/food allowed
Cooking allowed
Alcohol allowed
Loud noises allowed

 Login with Google
Login with Google
 Login with Facebook
Login with Facebook




